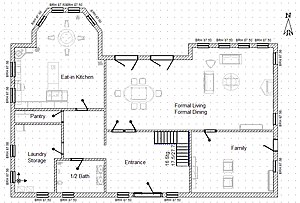 |
| A sample floor plan (Photo credit: Wikipedia) |
The common architectural drawing sheets are:
- Content sheet
- Location map
- Setting layout
- Column layout
- Floor Plan
- Elevation
- Section
- Beam and Slab layout
- False Slab plan
- Door-Window schedule
- Door-Window details
- Part section and elevation
Location map: Location map contains the project location related to surrounding well-known place including location of roads.
Setting layout: This sheet shows the actual build up area of building related to plot area.
Column layout: Column layout shows the column position in building related to grid line.
Floor plan: This drawing shows location of bedrooms, bathrooms and kitchen etc. on floor. Normally one sheet of floor plan contains one floor plan and different sheet is used for showing different floor plan of building. Floor plan sheet also shows door-window placement of a floor.
Elevation: Elevation is the outside view of building. Each sheet of elevation contains one side elevation of a building.
Section: Section is a view of imaginary cut line through building. It shows construction details along cut line. Normally section is made both way of a building.
Beam and slab layout: This drawing sheet shows the beam location on slab, slab outline and related measurements.
False slab plan: It shows the false slab location inside building. It also shows the size and placement of cat door.
Door-window schedule: This drawing shows the measurement of doors and windows as chart.
Door-Window details: It contains elevation, section and description of doors and windows. It Also describes the materials to be used in door and window.
Part section and elevation: If any part of a building needs more detailing then those are shown in these sheets.
Sometimes architectural drawing also contains the drawings sheet of boundary wall. But most often it's supplied as separate drawing. Grill, railing etc. drawing sheet can also be included with architectural drawing. But it is better to provide it as separate sheet.
0 comments:
Post a Comment